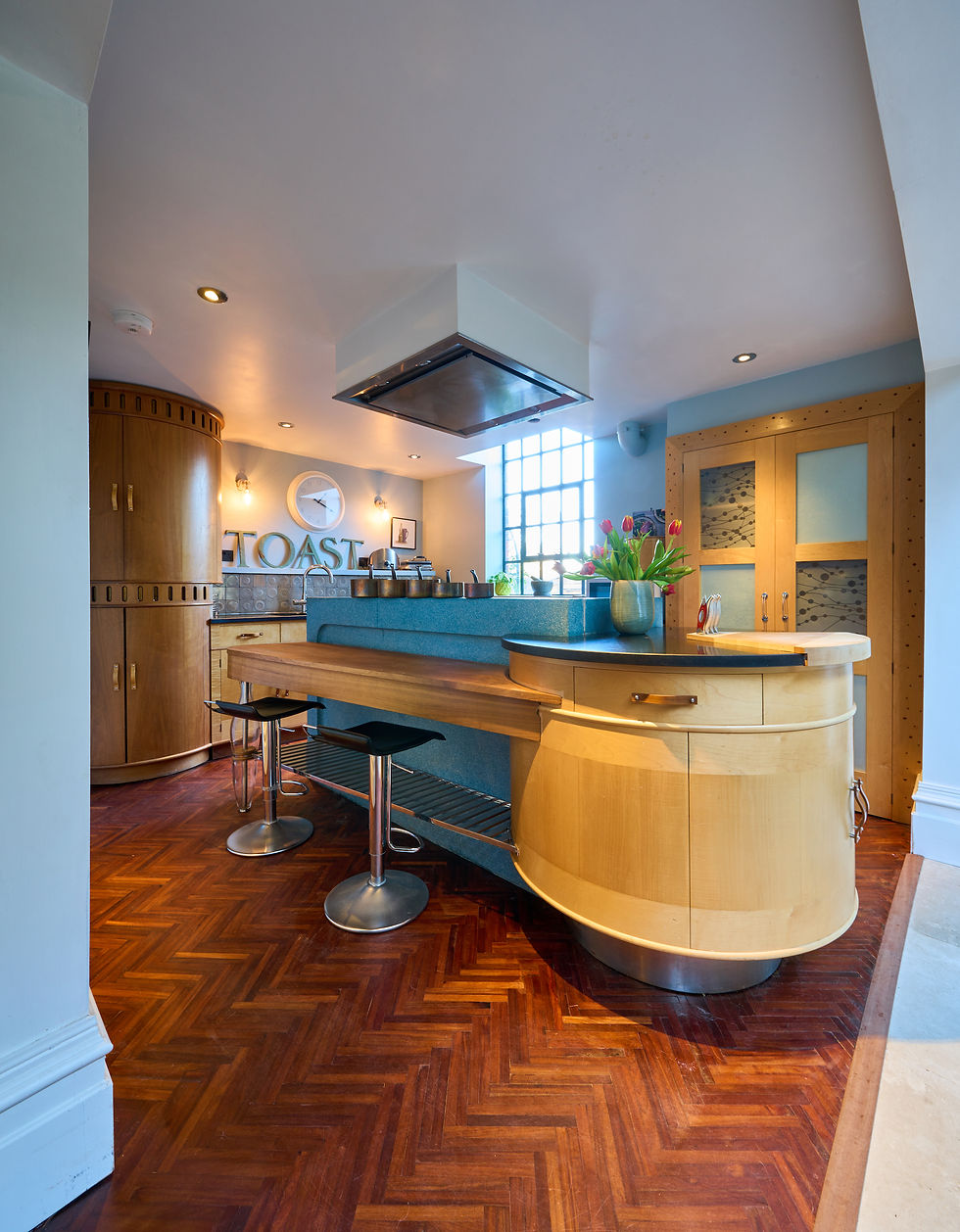18 years new - a kitchen repurpose
- Johnny Grey
- Mar 6, 2022
- 3 min read
Updated: Jun 15, 2023
Author: Johnny Grey
When I first saw the pictures I had a double take. This was a kitchen I designed 18 years ago that had morphed into something new. I blinked a few times and read the email title. It became clear: the kitchen had been lifted out to a whole new site.

An extraordinary story emerged. Tess and Mike Shaw had acquired through the Used Kitchen Exchange a project I did for clients near Glasgow. They then devoted three years of their lives to turning it step by step into their dream kitchen, no compromise. This process gives recycling a meaning far beyond saving money and of course protecting the environment. Its constraints led to creativity not compromise. Style becomes a matter of quality combined with a sense of adventure. Arts and Crafts traditions of visibility of the handmade are honoured and the rules of minimalism ignored here. Design thinking helps too. Making the kitchen as a series of components means it can de dismantled neatly and then reassembled with less customisation. Take a look at the Waste House for further inspiration.

Mike and his brother Peter fitted the recycled kitchen themselves with major participation by Tess, who with background experience in the kitchen industry from her time at John Lewis had an eye on the practical as well as providing art and design direction. I would love to have been a fly on the wall. New artwork acts as a perfect foil to the colours and mood of the décor. They clearly relished the process as well as the end result.

Tess and Mike described the conversion of their 1836 red brick chapel on the outskirts of Manchester. Their aim was to find interesting reclaimed furniture and fittings that were truly beautiful in a way that can be impossible to afford new. They wanted exceptional quality and the patina of different materials. Items needed to be as practical as they were beautiful for use at a dinner party or Christmas lunch. With their home open plan it was important that any item would integrate with the rest of the living space, be full of character and become a prize focal point.
As an imaginary exercise and thinking of this as student project, what would I say about it? The design is highly disciplined and works because of the clarity of repurposing of each piece and the way the cooking ergonomics are considered as well as navigation of the room. Was the island perhaps squeezed into a too small a space, a challenge that comes up in medium-sized kitchens? I don’t think so because there is clear space with no cabinetry adjacent to it. I am told cooking is a pleasure here and the bar behind the blue central island mini wall is an especially popular spot.

What I admire is that they did not just focus on restoring the fabric, very impressive as this is - every floor tile was sanded and stripped of 150 years of varnish and they imported the mighty cement terrazzo wall weighing over a ton. Tess and Mike also tuned in to the philosophy of the original kitchen’s design, using its vision to inspire the rest of the project. Tess explains that ‘the uniqueness of the kitchen enabled us to introduce other bespoke pieces of personal artwork that would complement the kitchen furniture’.
Original Kitchen and visual plan






